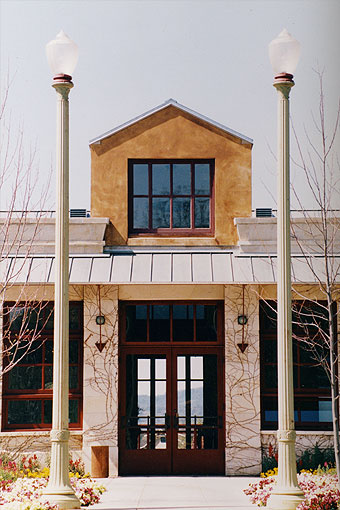

- Greenhorn Creek Clubhouse 1997
- Greenhorn Creek
Planned Community
Angels Camp CA
- We were Master Architect for a planned community on a 200 acre ranch in the Sierra Foothills, siting and designing numerous structures, including a 15,000 square foot clubhouse for the golf club, barns, straw bale buildings, homes, pump houses, causeways, bridges and offices. Working with local materials and traditions - quarried stone, salvaged wood- we created a gathering space for the entire community of Angels Camp. We were Involvement at all stages and levels, from designing signage to design guidelines for residential development, to the naming of streets.
521 Swift Street, Santa Cruz, CA 95060 • tel 831-426-9340 • fax 831-426-9308 • mark@markprimack.com