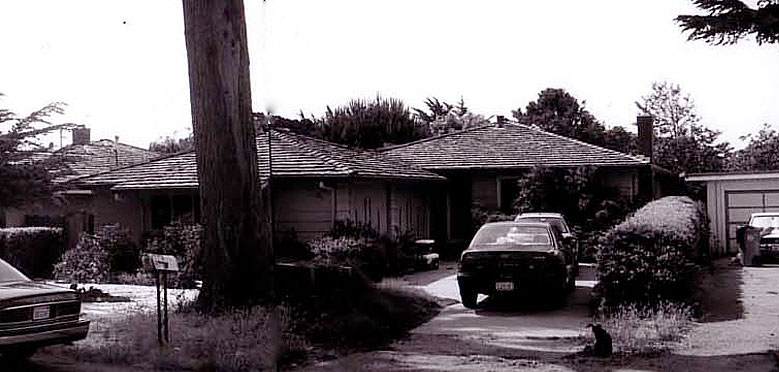

- Boyle Residential Remodel 1997
- A one-story tract house had three bedrooms in the rear, a side-loaded garage in front of the kitchen on the left, and a living room on the right that commanded a view of the family car. The new owner wanted a master bedroom and a library on the second floor, and a bigger living room. She also wanted private open space that she could access and enjoy easily.
By carefully adhering to the letter of underlying zoning laws, we avoided discretionary permits and so were free to make the best design decisions we could.
521 Swift Street, Santa Cruz, CA 95060 • tel 831-426-9340 • fax 831-426-9308 • mark@markprimack.com